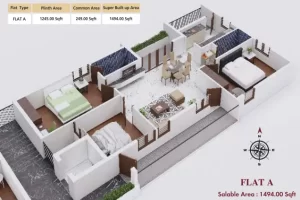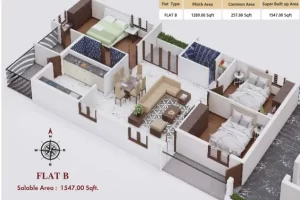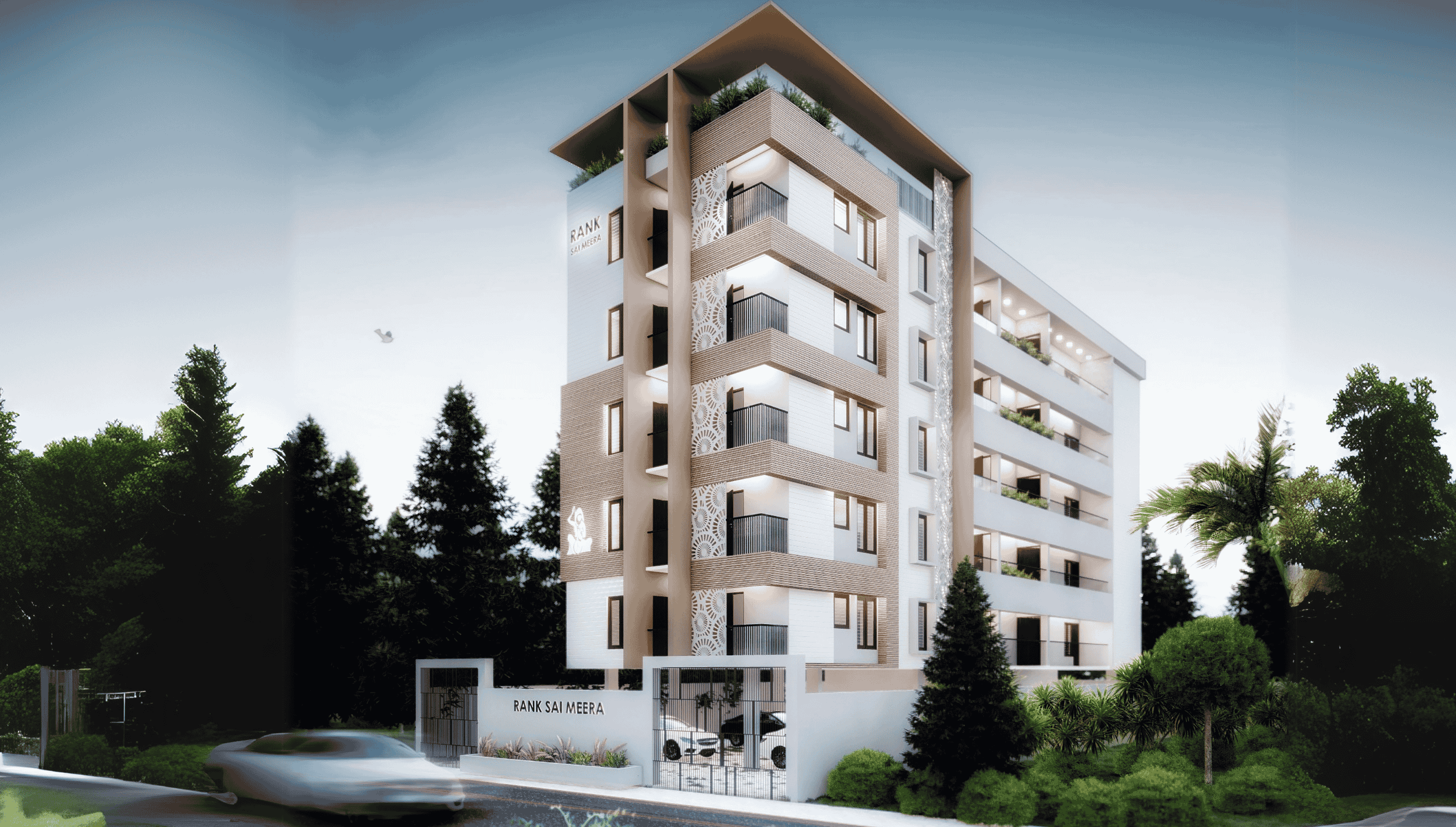
RANK Sai Meera
About RANK Sai Meera
Located in a prime residential hotspot, this project offers an ideal setting for a comfortable and convenient lifestyle. With major amenities such as schools, colleges, and hospitals in close proximity, the location provides everything needed for modern living, making it the perfect choice for a residential dwelling.
Area – 1400 to 1600 SQ. FT
Salient Features
This Project is easily accessible to and from various destinations in the city
Very Close to Cluny Girls Higher Secondary School, Salem. (500 feet away)
Walk away distance to Nirmal Skywin Mall.
The Site is surrounded by Vijaya Hospital, Dr. Chandrasekar Eye Hospital, Dr.Ramesh Dental Hospital, SBI, TMB. Bank & ATMs.
1/2 Km away from New Bus Stand.
Walkable distance to Pothys and Siva Tex.
100% designed as per VAASTHU.
Located in the Heart of the Salem City.
Very close to Salem prides like Hotel Windsor Castle, TNSTC Office.
500 ft. away from Police IG Office.
Gallery

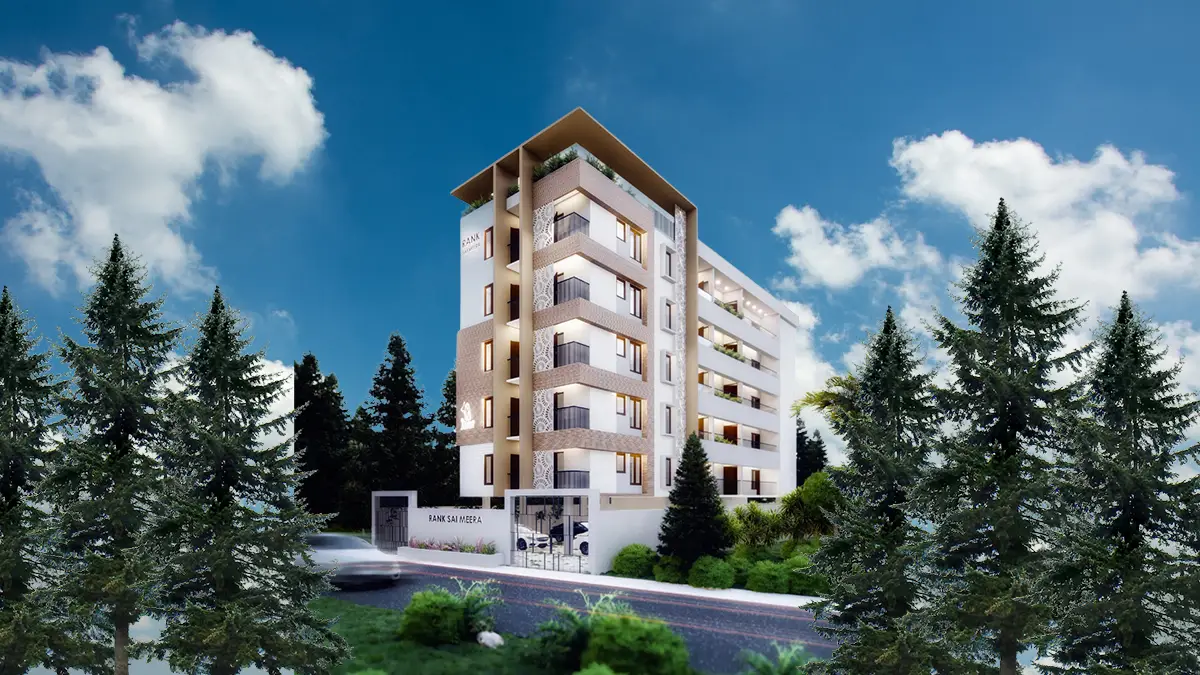
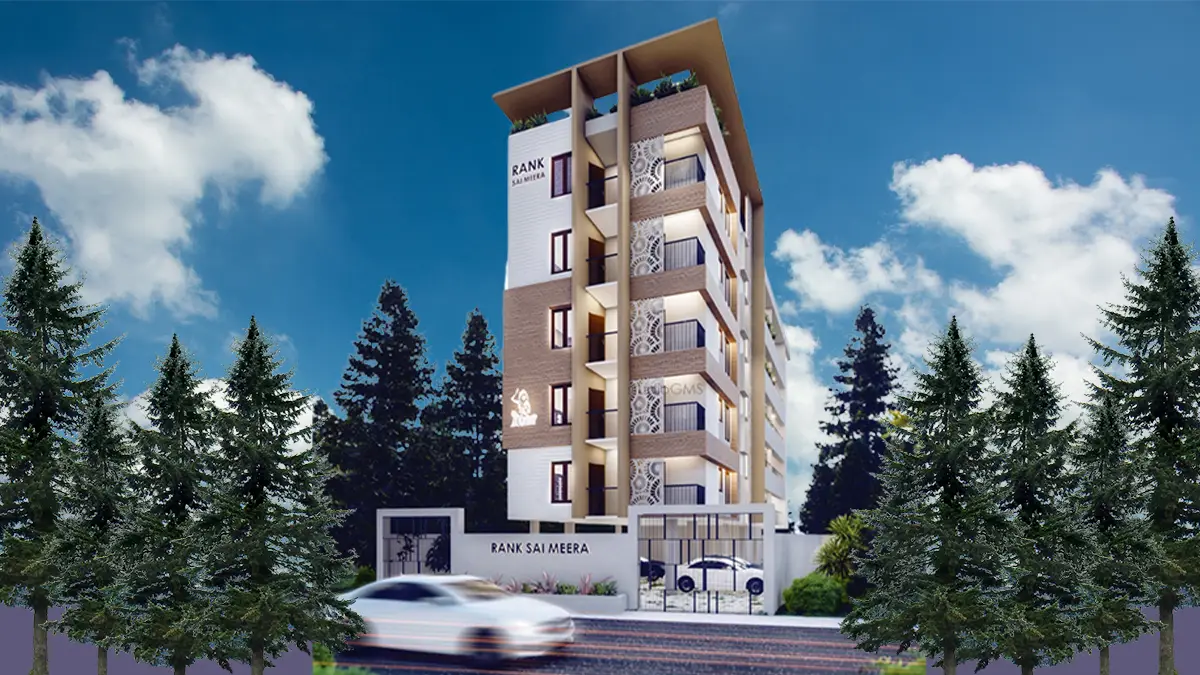
Amenities
Fully Automatic 8 Passengers Lift 1 No & cable.
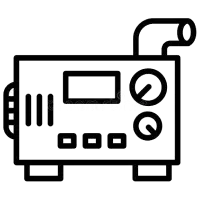
Automatic Genset with auto start for Lift, Common area.
R.C.C.Sump, Septic tank, OHT.
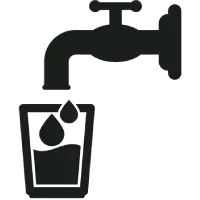
6" Bore well (2 Nos) & Drinking water.

24X7 water & Power Supply
Corporation, LPA Plan Approval, All government permissions.

Loan facilities from reputed banks.
Reserved car parking.
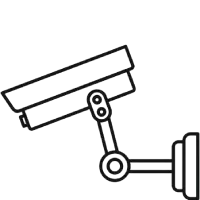
Round the clock 24x7 security with CCTV Camera.
Recreation area of 350 sqft.

Fire safety water line provision for each floor.
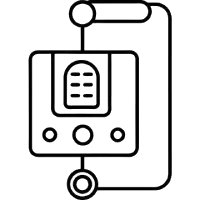
Intercom with inter conferencing.

Individual post box for each flat.

All living areas based on vaastu for peaceful life.

24/7 security
Specifications
- Structure
-
Doors & Windows
-
Brickwork & Plastering
- Electrification
-
Plumbing
- Flooring & Tiles
- Painting
- Weathering Course
- RCC M20 mix, steel Tor Fe 500 steel.
- RCC designed for parking + Five Floors.
- The height of each floor will be of 10′ from the floor finishing level.
- Exterior walls 8″ thick and interior walls as per architectural specification.
- The main door will be of (2-Nos) teak frame, with brass fitting and cylindrical locks.
(One with grill ans other of complete teak wood panel) - Other doorframes will be of Sal and Skin flush doors with paint finish.
- UPVC windows with MS grills and 4mm thick-pinned glass will be provided.
- Aluminium louvered ventilators with MS grills will be provided for both rooms.
- Lever locks for all other room doors.
- Frist quality AAC Bricks.
- Inner and outer wall area will be plastered with cm. 1:5 mix.
- Complete concealed wiring with ISI copper wires.
- Modular switches will be provided.
- TV and Telephone points at hall and in all bedrooms.
- Suitable switches will be provided wherever necessary.
- Intercom for all flats connected to security with inter conference facility.
- A/C point provision in all bed room.
- Water Heater Point Provision in all Bathrooms.
- Complete concealed pipelines inside the building and open pipelines in outer areas.
- Foam flow CP JAQUAR fittings will be provided.
- Parry ware or Hind ware or equivalent white wall mount colour closets and washbasins will be provided.
- Drinking water line for Kitchen only.
- Vitrified tiles 3’x3′ for all floors and ceramic Tiles for Bath room area.
- Dadoing of glazed tiles up to 8’0″ ht in toilets.
- Kitchen platform with granite top with glazed tiles upto Roof ht, above cooking platform.
- Grano flooring parking area with paver blocks in drive way.
- Inner wall areas will be finished with two Coat putty, 1 coat Primer and two coats of plastic emulsion.
- Exterior walls will be finished with exterior paint as per architect’s colour scheme.
- Main door polished and all other doors & grills will be painted with two coat of Enamel.
- Heat Proof tiles over brick jelly & lime mortar mix for required slope.
- Parapet wall will be constructed to a ht of 4’0″.
- STRUCTURE
-
Walls
- Toilet
- Pantry
- Electrical
- Elevators
- Ventilation
-
Water Supply
- BMS
- Fire Fighting
- RCC M20 mix, steel Tor Fe 500 steel.
- RCC designed for parking + Five Floors.
- The height of each floor will be of 10′ from the floor finishing level.
- Exterior walls 8″ thick and interior walls as per architectural specification.
All Interior wall faces – Plastered and smoothly finished. Exterior Fascia of the building. Glazed Structural floor to floor glazing with alucobond or similar cladding panels at floor edge and ceiling void/ feature granite cladding as per elevations & textured surfaces in selective places, as per design to give an elegant look. Staircase hand railings. S.S Railings to Architect design.
Toilets facility for gents & ladies – Counter washbasins with cold water [good quality vitreous pastel colored ceramic ware] with bottle trap, good quality vitreous pastel colored wall mounted EWC (includes seat cover, flush valve [button type) and heath faucet) & vitreous pastel colored urinals..
Fully tiled pantry with waste outlet and water supply points for sink with water outlet provision for water purifier above drain board location.
Best quality cables/wiring through PVC conduits concealed in walls and ceilings for service parking and common areas only. Wiring for tenants space shall be as per tenants requirements and in their scope of works. Electrical floor panel for individual tenants is located in electrical room in that particular floor. Circuiting and looping would be terminated in the electrical room. Beyond that work would be in tenant’s scope.
2 nos of Hi-speed Automatic passenger lifts with stainless steel mirror finish, good interiors with Intercom facility connected to security cabin.
Basement floors are provided with the combination of natural & forced ventilation system. Toilets shall be mechanically ventilated by means of exhaust fans located in each toilet.
Bore wells-adequate capacity of underground sumps & overhead tanks.
Car parking entry to the complex through automatic boom barrier. To detect mal-functioning of lifts and location of lift stuck in the block and floor. To monitoring all overhead and underground tank water levels. To monitor the chillers performance. To monitor the power and water consumption. Integrated security system for the complex. Vigilance on peripherals, basements, lift lobbies and stair lobbies through CCTV/cameras.
As per fire norms fire detection and alarm, full sprinklers & public address system will be provided.

