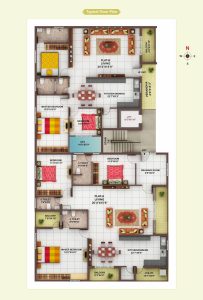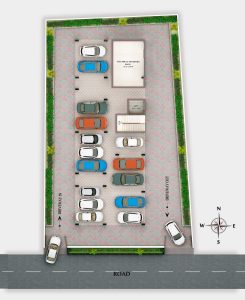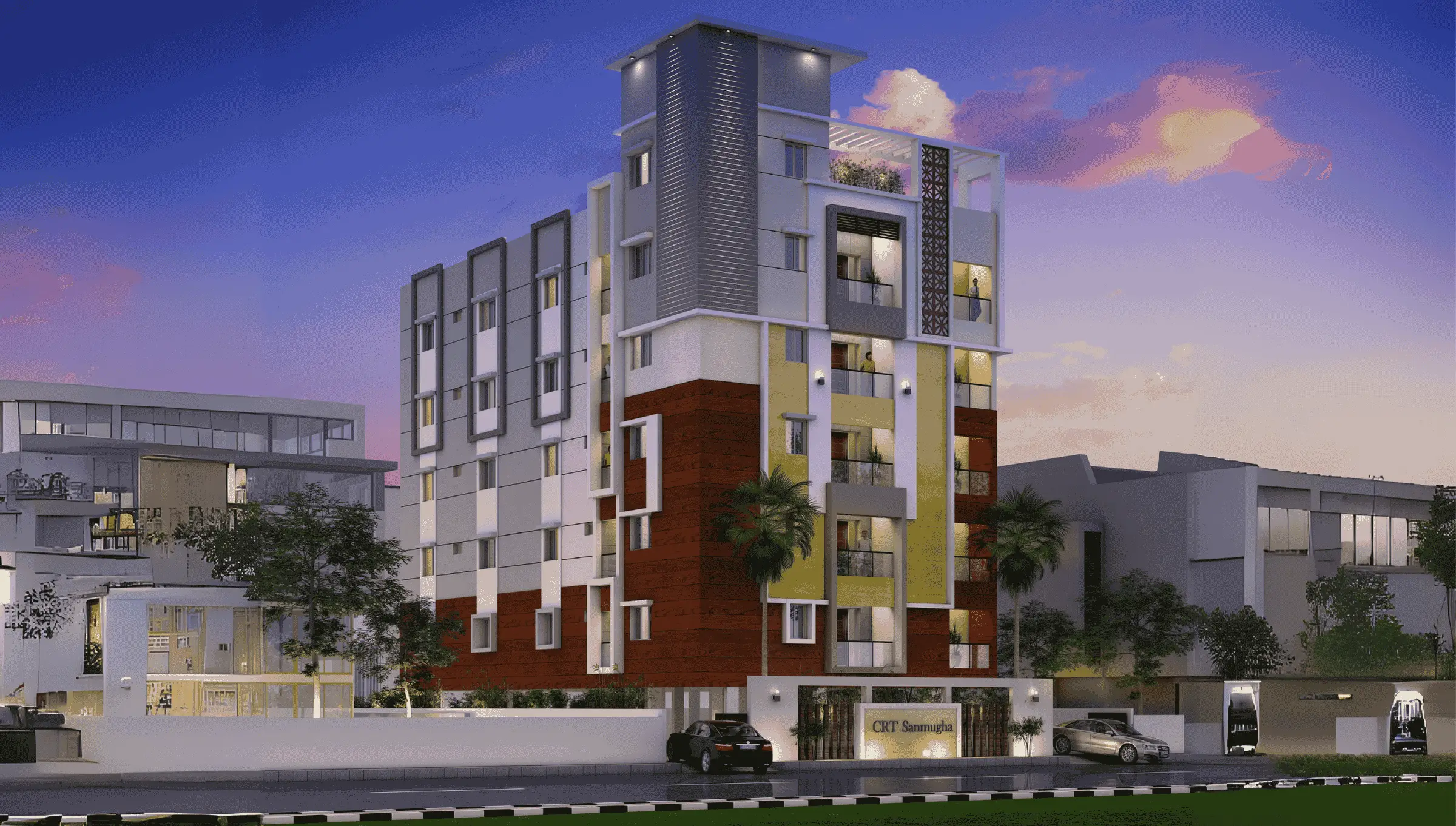
CRT Shanmuga
About CRT Shanmuga
CRT is our esteemed partner company, CRT SHANMUGHA” @ ERODE Which has been planned and designed with our experiences is to full fill requirements of our Prestigious people of Erode. The location of the project is so unique that it is very near to all the facilities and virtually at the “Heart of the Erode city @ Periyar Nagar”. This is the First Project in Erode with “O” Deviation & also First Apartment Project in Erode. Which is Registered in TN-RERA.
Category – Apartment
Configuration – 3 BHK
Area – 1450-2000 SQ. FT
Gallery
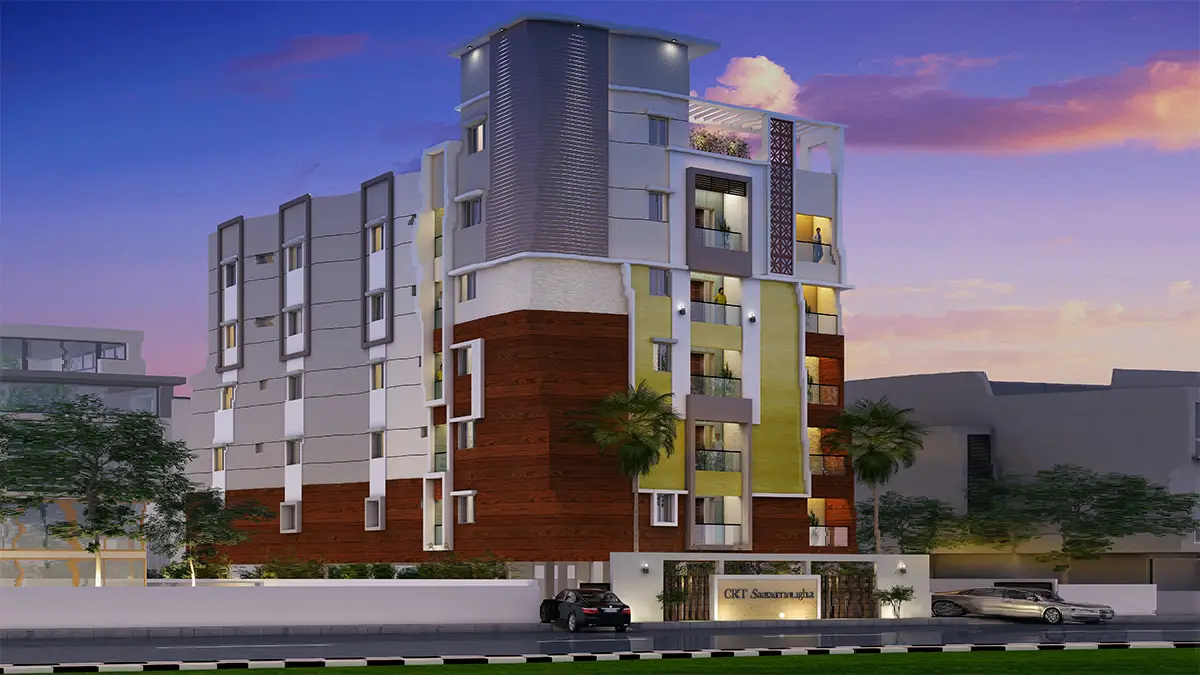
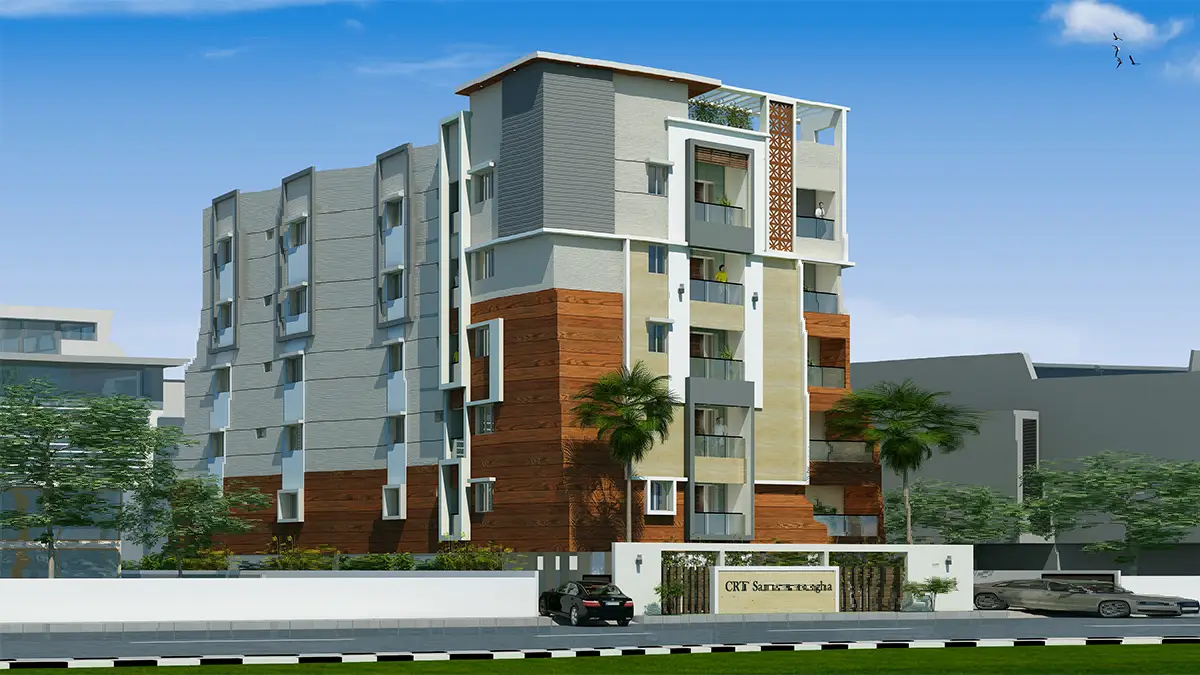
Amenities
Fully automatic 6 passengers Lift 1 No.
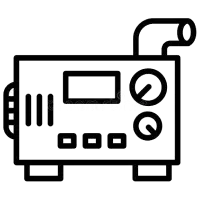
Automatic Genset with auto start for lift, common area.
R.C.C.Sump, Septic tank, OНТ.
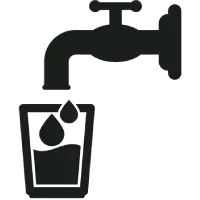
6" Bore well (2 Nos) & Drinking water.

24X7 water & Power Supply. Reserved car parking.

Corporation, LPA plan approval, All government permissions.
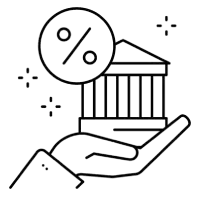
Loan facilities from reputed banks.
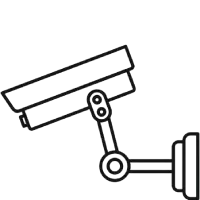
Round the clock 24x7 security with CCTV Camera.

Recreation area of 350 sqft. & Fire safety provision for each floor.
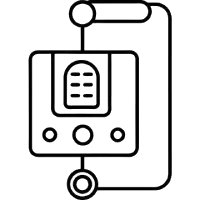
Intercom with inter conferencing.

Individual post box for each flat.
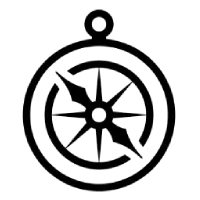
All living areas based on vaastu for peaceful life.
Specifications
- Structure
-
Doors & Windows
-
Brick Work & Plastering
- Electrification
- Plumbing
- Flooring & Tiles
- Painting
- Weather
- Reinforced cement concrete framed structure M 20 mix. Reinforced cement concrete framed structure steel Tor Fe 500 steel.
- Reinforced cement concrete designed for parking Five Floors.
- The height of each floor will be 10′ from the floor finishing level.
- Exterior walls 8′ thick and interior walls as per architectural specifications.
- The main door will be of (2 Nos) teak frame, with brass fitting and cylindrical locks. (one with grill and other of complete teak wood panel) Other doorframes will be of Sal and Skin flush doors with paint finish.
- UPVC Windows with MS grills and 4mm thick-pinned glass will be provided.
- Aluminum louvered ventilators with MS grills will be provided for both rooms.
- Lever looks for all other doors.
- First quality AAC Bricks.
- Inner and outer wall area will be plastered with cm. 1:5 mix.
- Complete concealed wiring with ISI copper wires.
- Plate switches will be provided.
- TV and Telephone points at hall and in all bedrooms.
- Suitable switches will be provided whether necessary.
- Intercom for all flats connected to security with inters conference facility.
- A/C point provision in all bed rooms.
- Water Heater Point Provision in all Bathrooms, Washer/Dryer Point Provision in utility room.
- Complete concealed pipelines inside the building and pipeline in outer areas.
- Foam flow CP JAQUAR fittings will be provided.
- Parry ware or Hind ware or equivalent white color closets and washbasin will be provided in light colours.
- Drinking water line for Kitchen only.
- Vitrified tiles for Hall and other area.
- Dadoing of glazed tiles up to 8’0 ht in toilets.
- Kitchen platform with granite top with glazed tiles upto Roof ht, above cooking platform.
- Flooring in toilets will be of anti skid ceramic tile finish.
- Grano flooring for parking area with power blocks in drive way.
- Inner wall areas will be finished with putty and two coats of water primer.
- Paint Over one coat of primer and putty.
- Exterior walls will be finished with exterior paint as per architect’s color scheme.
- Main door polished and all other doors & grill will be painted with two coat of Enamel.
- Red tiles over brick jelly & lime mortar mix for required slope.
- Parapet wall will be constructed to a ht of 4’0″.

