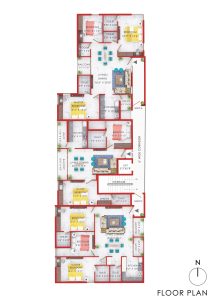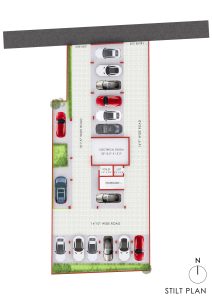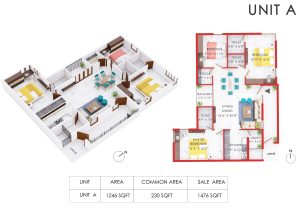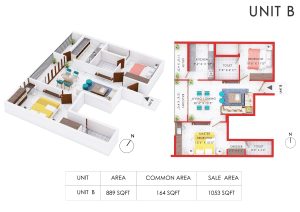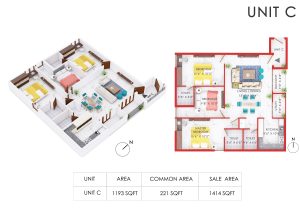
RANK Mahalakshmi Vijayam
ABOUT RANK MAHALAKSHMI VIJAYAYAM
The project stands proudly in the heart of Salem city, offering a welcoming neighbourhood enriched with essential amenities within easy reach. Nestled between a vibrant residential community and a bustling commercial street, it seamlessly connects to the major commercial hubs of Salem city. Designed for modern living, this prime location provides families with a dynamic yet comfortable lifestyle, blending convenience, comfort, and contemporary living.
Highlights
All Flats designed as per Vastu for Pleasant life
DTCP Approved.
Luxury Residential Complex in prime commercial area of Salem Town.
Prime Residential location with easy access to market, Hospitals, Schools, Temples in walking distance.
Quality Controlled construction with premium Features.
Independent bungalow like feel with all sides natural lighting & Air flow, without compromising privacy.
Clear tittle deed with legal opinion.
Gallery
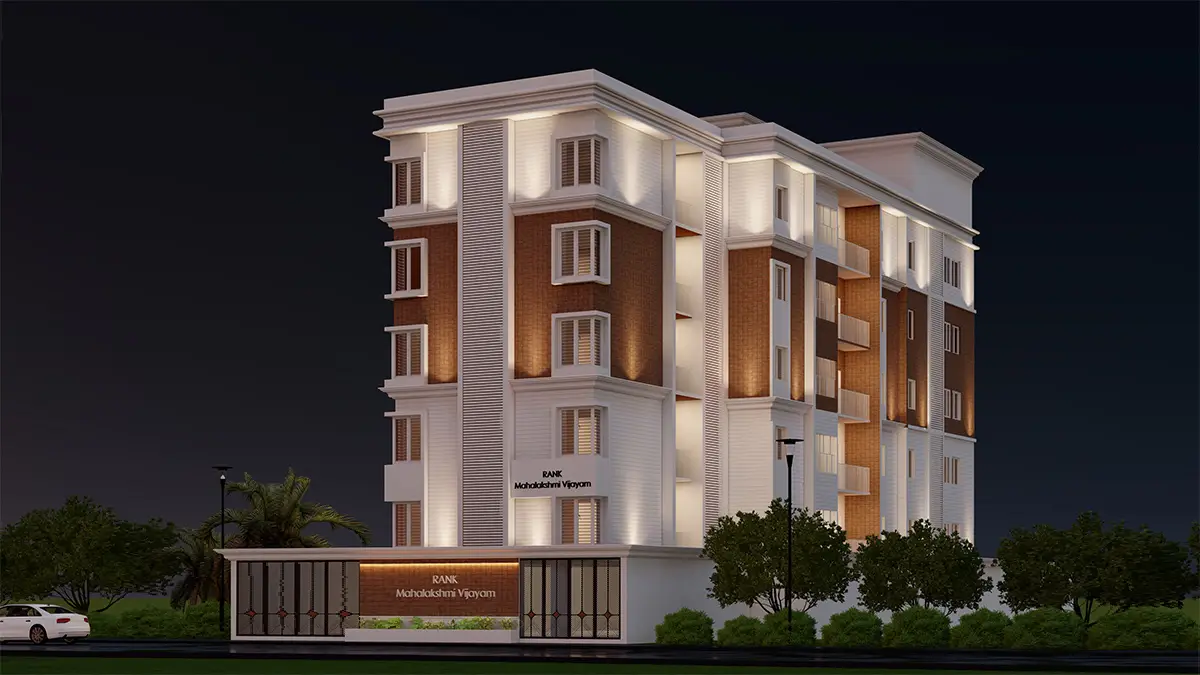
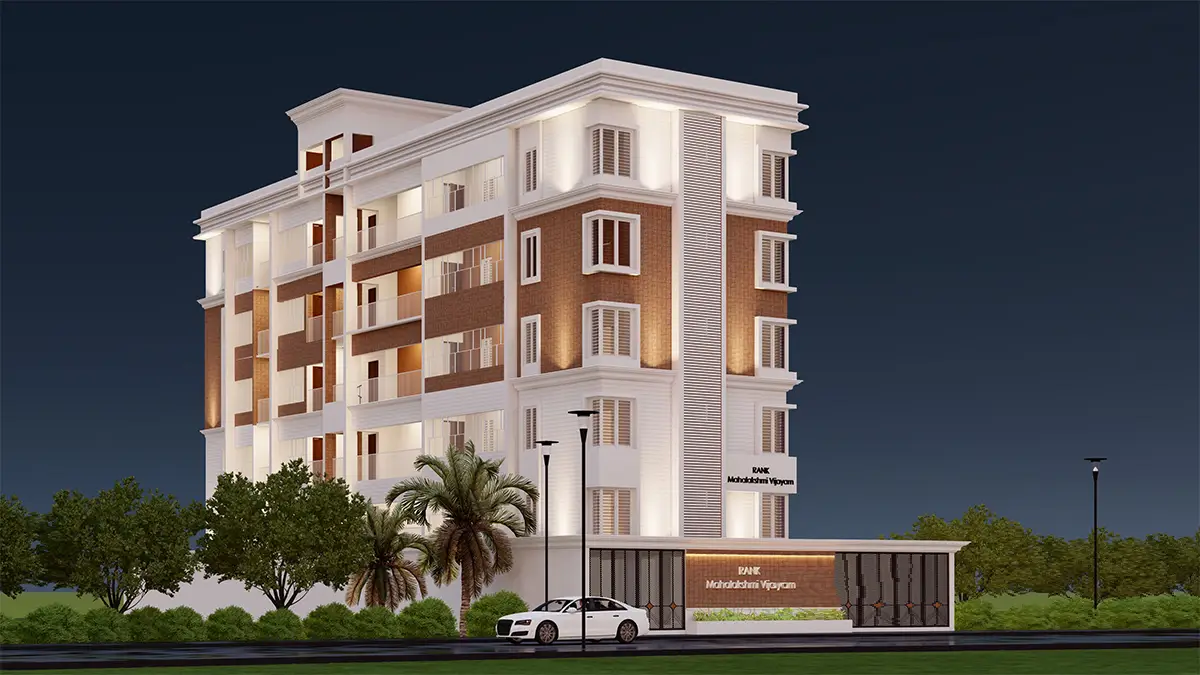
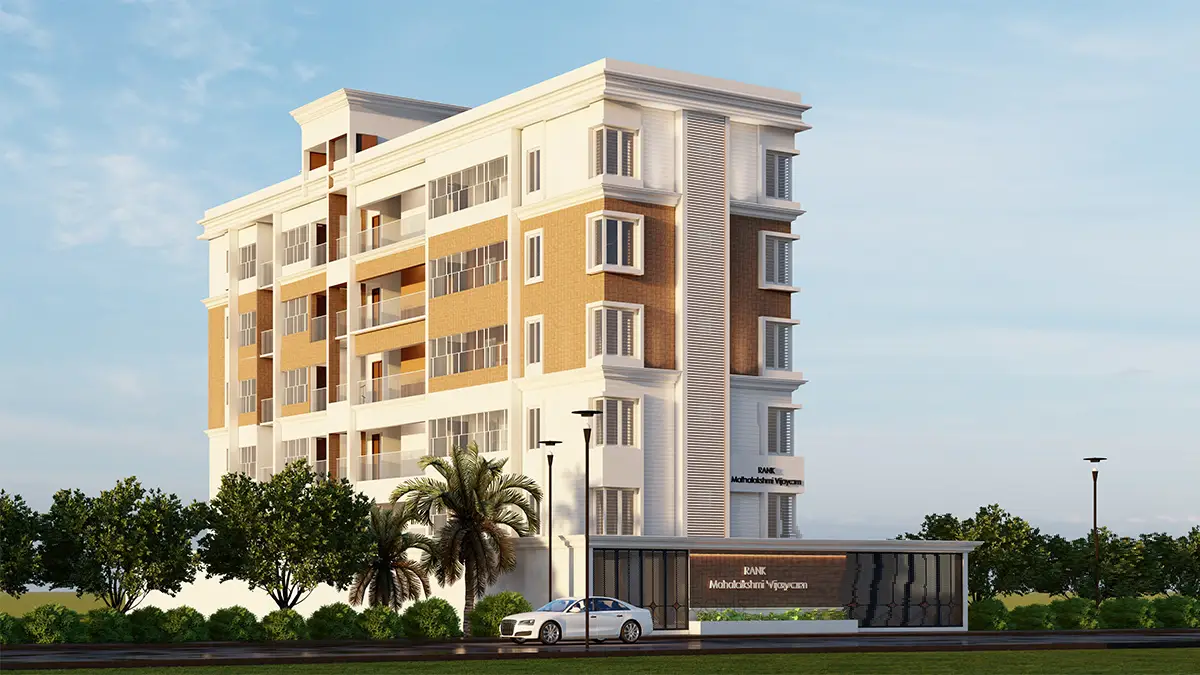
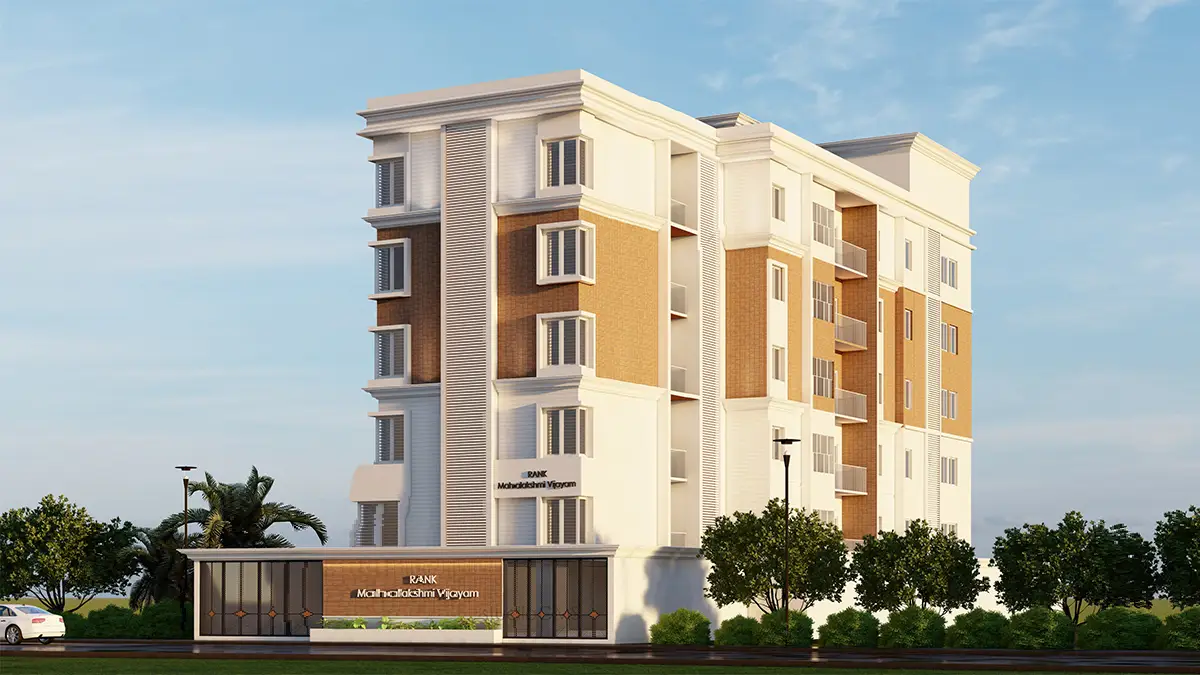
Amenities
Lift 1 No (6 passengers) & cable. Johnson or Kone (or) Equivalent

Generator 1 No. With acoustics box with AMF Panel, 25 KVA, Kirloskar - Air Cooler
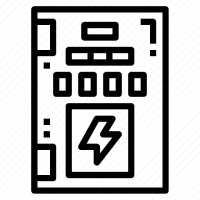
EB Main Panel Board
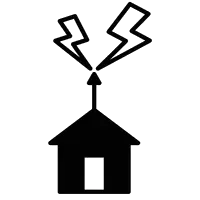
Lightning Arrester
OHT-(15000+ 5000 Capacity)
Cable wire for generator power, EB line, and service line & Common lighting arrangement
BSNL line & cable line
R.C.C Sump (20,000 Liter Capacity)
Septic Tank (8,000 Liter Capacity)
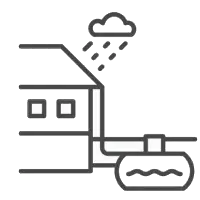
Rain water harvesting
Earth provision.
6-inch bore wells, motors, and floating switches for uninterrupted water supply

D.B.Box
Plan Approval

Lift Approval

Post Box for Each Flat
Side Pavements & Drainage, Planter boxes
Compound Walls & Gate as per site condition
Specifications
- Structure
-
Doors & Windows
-
Brick Work & Plastering
- Electrification
- Plumbing
- Flooring & Tiles
- Painting
- Weather
Reinforced cement concrete framed structure M 20 mix. Concrete and Fe 500 steel. Columns & beams designed as per I S 456 – 2000 for stilt and five floors, with OHT. Exterior walls 8″ thick and interior walls 4″ thick.
- The main door will be of teak frame having teak panel, with brass fitting and cylindrical locks.
- Other doorframes will be of Sal and Skin flush doors with paint finish.
- UPVC Windows with mosquito nets with MS grills and 4mm thick-pinned glass will be provided.
- UPVC Windows & louvered ventilators with MS grills and with exhaust fan will be provided.
- Lever looks for all other doors.(Rs.1000 for rooms).
- Renaacon AAC Blocks for excellent Thermal insulation.
- Inner and outer wall area will be plastered with cm. 1:4 mix.
Complete concealed wiring with ISI copper wires. Modular switches will be provided. TV points at hall and in all bedrooms. Suitable light, fan points, adequate power points in kitchen will be provided wherever necessary. Intercom for all flats connected to security with inters conference facility. A/C point provision in all bed rooms and Hall.
- Complete UPVC concealed pipelines inside the building and open PVC pipelines in outer areas.
- Foam flow CP pipe Jaguar fittings will be provided.
- Parry ware or Hind ware or equivalent closets and wash basin will be provided in white colour.
- Drinking water line for Kitchen only.
Vitrified tiles 3’*3′ for all areas and granite for corridor and step’s. Kitchen platform with granite top with glazed tiles up to Roof Height. above cooking platform. Dadoing of glazed tiles up to 8’0 ht in toilets. Flooring in toilets will be of anti skid ceramic tile finish with epoxy filling. Coloured Paver Block flooring for driveway area.
Inner wall areas will be finished with two coat putty and one coat of water primer and two coat of plastic emulsion paint. Exterior walls will be finished with exterior paint one coat primer two coat as per architect’s colour scheme. Main door Melamen polish and all other doors & grill will be painted with two coat of Enamel paint over one coat of primer and putty.
Heat proof Tiles over brick jelly & lime mortar mix for required slope. Parapet wall will be constructed up to 4’0″ height.

